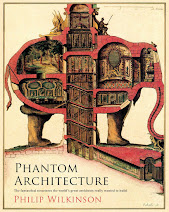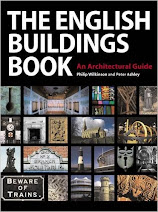Friday, September 16, 2016
Cheltenham, Gloucestershire
Revisiting: Cheltenham’s Masonic Hall
The way I organise my life means that I’m quite often out of the country in September at the time of Heritage Open Days, the weekend when the owners of many historic buildings normally closed to the public throw open their doors and let the rest of us inside. This year has been different, and I’ve been taking the opportunity to take a close look at some of the buildings I’m familiar with as an outsider. One such is the Masonic Hall in Cheltenham, a building with a truly grand exterior combining Roman arches with partly sloping walls in the ancient Egyptian style, that regular readers of this blog may recall from an earlier post.
By any standards this is an impressive building. Its architect, George Allen Underwood, had been a pupil of Sir John Soane, and it shows – the classical proportions, the rhythm of niches, columns, and surfaces on this virtually windowless structure, the monumental effect, would have impressed the master. Back in the 1820s, when it was new, the building would have looked even better against a backdrop of trees and greenery – although very close to the town centre it was not hemmed in by shops and houses then.
Cheltenham Masonic Hall: Lodge Room
Inside, it is impressive too, but in a different way. Underwood was himself a freemason, so clearly understood what was needed, and delivered. Downstairs, the Dining Room is panelled in dark wood, lightened with painted Gothic arches – it originally had a roof painted to resemble a tent of the Knights Templar, but this has long gone. Upstairs is the Lodge Room, a more ceremonial space, with its elegant furniture (outstanding Chippendale, some of it), boards with lists of Masters of the various lodges, and forest of masonic symbols.
Cheltenham Masonic Hall: balcony railings
The decorative scheme is a winning combination of Regency classicism and Masonic symbolism. Classical anthemion ornament frames a blue ceiling starred liked the heavens.† The balcony ironwork combines the heart motif, common in Regency Cheltenham, with the square and compasses. Ionic columns are enriched with red paint and gilding and topped with terrestrial and celestial globes. One of the most amazing things about this building is the way it mixes styles like this. That everything works in harmony owes much to the skill of the architect – and, he would no doubt have said, to the fact that freemasonry and the arts of building have much in common anyway. And the winning blend of styles is something one can only truly appreciate by seeing the building’s interior. So I’m very grateful to Cheltenham’s masons for allowing us in, to marvel and admire.§
- - -
† Various parallels have been noticed for these ceiling stars, from designs of the great Prussian architect Karl Friedrich Schinkel to the stars on the underside of the canopy (called ‘the heavens’) in the Shakespearean theatre.
§ A note on the photograph. One of my photographs, inevitably in the circumstances, shows other visitors to the building. If you recognise yourself here and would rather not have your likeness online, please contact me using the comment button below, and I’ll remove the picture.
Subscribe to:
Post Comments (Atom)











2 comments:
Looks like an interior worth seeing. I have been inside Freemason's Hall in Great Queen Street, London. It's a wonderful Art Deco building (as I'm sure you are aware) that has frequent free internal guided tours.
CLICK HERE for Bazza’s fabulous Blog ‘To Discover Ice’
One of those Cheltenham buildings I was so familiar with in my youth that it became a blur in the corner of the eye. I followed the "you might also like" link back to your earlier posting and found I could relate to those unseeing passers-by. Good to find out more about it.
Post a Comment