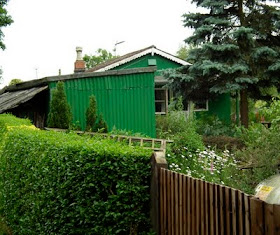 Stokesay Castle (2): The seventeenth century
Stokesay Castle (2): The seventeenth century
Although Stokesay Castle (see also my
previous post) is a 13th-century building, some major alterations were carried out in the 17th century, when it belonged to the Craven family. In about 1640–41 they built the charming gatehouse (above). This timber-framed building is very like a lot of the houses in the nearby town of Ludlow – generously timbered, with added carvings.

The decoration here have an Adam and Eve theme – there are ‘Fall of Man’ carvings along the lintel as well as portrayals of Adam and Eve on the brackets on either side of the main archway. There are other figure carvings, and also dragons, elsewhere amongst the woodwork, making this a one of the most richly ornamented buildings of its type.

The other 17th-century part of Stokesay Castle is the decorative scheme in the solar (above), the main upstairs living room. This room, part of the original medieval house, is accessed by the outer stairs between the main hall and the south tower. In the 17th century it was panelled in oak and a very elaborate carved overmantel was installed above the fireplace. If the carving on the gatehouse is impressive, the overmantel is riotous. On the pilasters, bare-chested human figures look out across the room; between them are intricate patterns of carved oak, with grotesque heads as centrepieces; more high-octane carving fills up the gaps.

This piece of show-stopping display is broadly classical in its proportions – see the architrave above the figures – but this is the kind of homespun classicism popular in the 16th century. Architecture textbooks will tell you that the real action by the mid-17th century was with much more correct and Italy-aware kinds of classicism – Inigo Jones facades and hipped-roofed houses. But not here at Stokesay. There’s some evidence that this carved decoration was brought here from elsewhere, so it may have started life a few years before being installed here. Even so, a high-status family wanted to install it in one of their most important, showy rooms. This remarkable overmantel shows that, in the far west of England in the mid-17th century, this older kind of expressive, eccentric carving was still alive and vigorously kicking.
* * *
A number of people have asked me, in comments on this blog and personally, about why the term “solar” is used for a room in a medieval house. The word goes back a very long time, variants on it being used in this way in Old English, i.e. before the Norman Conquest. This isn’t immediately apparent from the Oxford English Dictionary, though, because the dictionary does not list this use of the word with the various familiar modern sun-related uses of “solar”; instead, the OED lists it as a variant spelling of “sollar”, which means the same thing as our architectural “solar”: an upper room or apartment in a house or other dwelling. The OED says that the word was originally used for a room “open to the sun or receiving much sunlight”. Medieval solars in my experience aren’t particularly sunny, but they’re always upper rooms, so at least they are a few feet nearer to the sun than those on the ground floor.
Etymologically “solar” is an interesting word because it might have been introduced into the English language twice. There are words like “solor” and “soler” in Old Saxon and Old High German, from which our Anglo-Saxon ancestors got the term before 1066. But the Normans might have brought it with them too, because it’s present in various early Romance languages, in Old French as “solier”, and in Anglo-Norman as “soler”. There is more information in the OED entry on “sollar”, for those with access to the great word-hoard.















