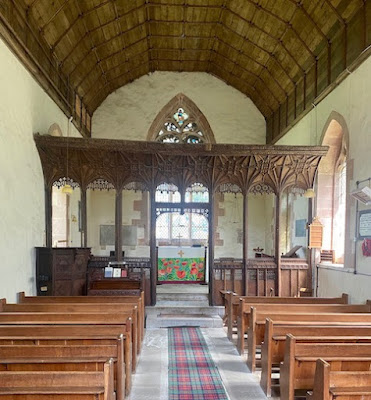A recent visit to Buckingham, en route for a destination further east, saw us taking a stroll along Well Street, a way I’d never gone before. It wasn’t long before we passed this building, which I immediately wanted to photograph, although this was not easy because the street is not very wide. It’s a facade that’s wearing at least part of its history with pride. The building has most recently housed a restaurant, although this business seems now to have closed. The preservation of a pair of petrol pumps shows how the restaurant took its name and branding from the previous use – it was a garage and the restaurant was called The Garage. They even changed the globes atop the pumps to a pair bearing the letter G, specially made for the change of use, no doubt.
But the garage business cannot have been here much before the beginning of the 20th century; more likely it dated to some time after 1900. What was it before? The design of the front, with its symmetrically arranged windows and plain but decent brickwork, suggested to me a nonconformist chapel and that’s what it originally was. It looks early-19th century and a little research reveals that the structure was first a Presbyterian Meeting House. Although the frontage is Regency, the building behind it actually dates to 1726, with numerous further alterations in the 19th and 20th centuries. At some point after it ceased to be a chapel, it housed a school, before the wide doorway was fitted, no doubt part of the conversion to a garage. I’ve seen a chapel converted to a garage before (there’s one, for example, at Upton-on-Severn), but not one quite as elegant as this – the central doorway, though large, far from ruins the visual effect. Even the changes to the ground-floor windows do not completely destroy the symmetry.
In recent years many garages have closed, especially small town ones where a street-side site can make filling up with petrol an activity that holds up traffic. Country filling stations have been closing too as the profit margins are so narrow and the trade is now so dominated by the supermarket chains. So a few years ago this one closed and the restaurant arrived. Now it appears that the building is on the market again and conversion to residential use is one the cards. I hope its new owners will not erase the layers of its history that are still on show.








