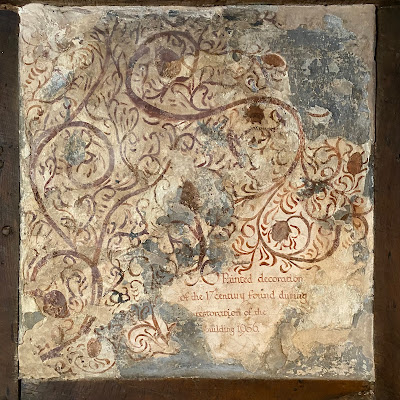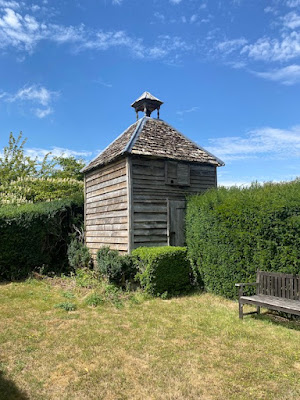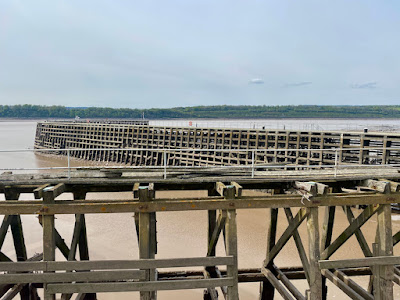What about the workers?
A recent visit to Cromford, a place famous for the cotton-spinning mills of Richard Arkwright, the earliest of which many call the first factory, found me drawn to the smaller buildings as well as to Arkwright’s vast premises. Ever since I first heard about Arkwright (probably in school history lessons a very long time ago), I was impressed that he built decent housing for his workers. I’d wondered how true this was, and what the evidence was for the assertion, so here is some evidence, on the ground and still in use. This is part of a row of houses in Cromford’s North Street, among the first houses that Arkwright built in the town.
The row is built of local gritstone, with substantial stone lintels over the doors and windows. The effect is solid and rather plain at first glance. But looking a little closer, it’s possible to make out details that show these dwellings to be a cut above the norm of workers’ housing in 1776, when they were built. The original inhabitants would certainly have appreciated the sturdy construction. But they would also have picked up on subtler things – the fact, for example, that the stones that make up the door jambs are topped and tailed with blocks that give the impression of Classical capitals and bases, the sort of elaboration you might see on a farmhouse or gentry house. The windows are a mix of leaded-light casements and vertical sashes, and those sashes, too, were something of a preserve of the middle classes in the 18th century in Derbyshire.*
Another notable feature of the houses is the top storey, with a row of windows for each house. The upper room behind the windows was a workroom, designed so that some members of the family could work at home (typically as weavers), while others worked at Arkwright’s mill, which was in the business of spinning yarn using machinery powered by large water wheels. As there were not enough local workers to run Arkwright’s mill (later mills), good, practical housing would have helped attract workers from further afield. Today, I’m sure such period houses must similarly be attractive to prospective residents, and pictures of them certainly motivated me to seek them out, down a quiet side street, secluded but not far from the mill or the shops.
- - - - -
* I’m indebted for these remarks about the social implications of this way of building to the Derwent Valley Mills Partnership’s useful guide, The Derwent Valley Mills and their Communities (2011).










