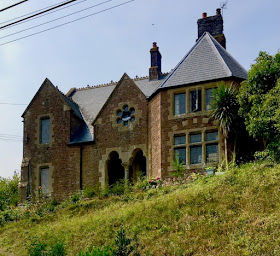Well schooled
By far the most outstanding building in Hoarwithy, a village near the River Wye between Ross and Hereford, is the church of St Catherine, a glorious Italianate structure designed by Victorian master J. P. Seddon.¶ Each time I’ve visited it, I’ve glanced up at a neighbouring building, which is called Church House. It’s in the same red local sandstone and I imagined it was a former vicarage, built at the same time as church and also designed by Seddon. I was only partly right. The house is by Seddon, and was built in 1868* and designed as a school and master’s house. Both church and school were built for the long serving vicar William Poole, who was responsible for the parish from 1854 to 1901.
The photograph represents my usual view of Church House, showing its east front – if I’d paid more attention to the south wall, I’d have seen the large window that lights the school room that occupies the left-hand part of the building. The part to the right is the master’s house, its large windows suggesting large rooms within. Oddly, the canted parts of the bays have no windows – if they had, the rooms would have been lighter. The central doorway has a pair of trefoil-headed arches. The right-hand arch conceals the front door of the house; the left-hand one leads to a staircase going up to the schoolroom. Above is a pretty sexfoil window with a pivoting central opening section that I find curiously satisfying. This and the other windows have patterned glazing bars – another satisfying detail.
Readers sometimes ask me if I get inside the buildings I post. For houses, the answer is usually ‘no’: my appreciation is generally that of an informed passer-by. If I’d like to see the interior of this building, it’s because I’ve been tantalised by an online description that refers not only to the schoolroom’s attractive roof timbers but also to its frieze, which has painted panels of animals, birds, and flowers.† Hoarwithy church, impressive from the outside, is beautifully decorated within; clearly architect and client had the same aspirations for the school. As a reader of authors such as Charles Dickens, I am apt to be scathing about Victorian eduction,§ but at least the environment provided for this village’s children seems to have been pleasant. I hope the teaching was similarly inspired.
- - - - -
¶ Seddon worked quite a lot in Wales (for example on Llandaff Cathedral and the university buildings at Aberystwyth). Although Hoarwithy church is in a sort of Romanesque-Byzantine style, Seddon, like so many of his contemporaries, was generally an advocate of Gothic. Like Pugin, and no doubt influencing his pupil C. F. A. Voysey, he liked to design furniture and fittings for his buildings.
* The precise dates of Seddon’s work on the church are unknown, but the buildings must be roughly contemporary.
† There’s an image of part of it on this site.
§ But one should not generalise. Not all schools were like Dotheboys Hall or the hideous fact-factory in Hard Times, or Charlotte Brontë’s Lowood, and with a good master a church school could provide a sound basic education in a humane environment.

J P Seddon was, i believe, diocesan architect for Llandaff that seems to have covered Monmouthshire. lots of churches and rectories, usually in same mix of red sandstone with white surrounds. Is there any list/ study of them all? and were parishes obliged to use the official diocese architect?
ReplyDeleteThis comment has been removed by a blog administrator.
ReplyDeleteJan: Thank you for your comment. Yes, Seddon was Diocesan Architect for Llandaff. I've not come across a book about him or his churches. A lot of his drawings are in the collection of the RIBA and a catalogue of these has been published (author, Michael Darby I think).
ReplyDeleteI think the role of Diocesan Architect has evolved over the years, but in times of much church restoration (the Victorian period to now) there would be a lot of work in any diocese and a key part of the Diocesan Architect's role would be to advise on the selection of architects for any jobs that needed doing; I know some dioceses keep lists of 'approved' architects who have the requisite skills and experience in working on historic buildings. Clearly, in the 19th century, DAs often worked on cathedral restorations and other high-profile projects in the diocese.
This architect has got brilliant ideas,
ReplyDeleteYou hardly needed to add "Herefordshire" because of that pleasing dark red sandstone and the Herefordshire sky. This is a very enjoyable building: lots of variety, and some surprises. Not having windows in the canted sections probably one of the elements in the surprise.
ReplyDeleteHi there, I found this while trying to show my son a photo as my cousins used to live in this house when we were children and I spent a lot of my childhood here. The school part to the left had the original Victorian fireplace and murals on the walls. The house itself had 3 bedrooms, and a converted attic room. The attic had access to the crawl spaces around the house and was most definitely haunted! It had two reception rooms with original fireplaces also, which were huge. I have some amazing memories of this house and growing up there. Part of the rental agreement at the time (in the late 90s) was for the tenants to be in charge of opening and locking the church, a job which was given to me and my cousins during school holidays. The fear of locking the church at night still sticks with me as there was no lighting there back then! I would love to visit again to see if it’s changed inside.
ReplyDelete