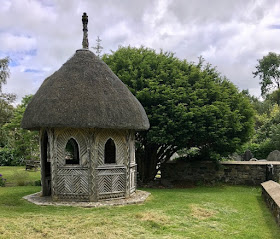Rustic Gothic
Here’s just the sort of thing for a mid-19th century garden-owner to relax in after a few hard hours digging or weeding. It’s a thatched wooden summerhouse designed in a sort of picturesque rustic Gothic.† Based on a tough wooden framework filled in with boards, the decorative effect has been enhanced by adding further narrow strips of wood arranged in patterns of diagonals and chevrons. Round the pointed Gothic windows these patterns go, and across the panels below them, and up the posts as well, to produce something much more striking that the off-the-peg tongue-and-groove board that wooden garden buildings usually have to show for themselves today. The thatched roof tops the design, suggesting the charming octagonal thatched cottages and gate lodges so popular at in the late-18th and early-19th centuries as the influence of the Picturesque movement spread across the country. It must have looked at home at a time when stumperies* were fashionable (the late-1850s onwards) but would work in a modern garden too.
Who created this modest extravaganza? So often, with small buildings like this, we simply don’t don’t know. But in this case we do, thanks to a helpful notice inside. The summerhouse was built by Thomas Pearse, serge-maker of Sticklepath, for his garden, where it remained for about a century. In 1974, a member of the Pearse family, Mrs C. N. Jeavons, presented it to the Finch Foundry, and it was moved to its present location between the foundry buildings and the Quaker burial ground. Pearse, a local worthy from a nonconformist background, bought the burial ground for the village when its Quaker owners wanted to sell it, and set up a trust to run it. It became non-denominational and Pearse himself is buried there. How fitting, though, that this public-spirited man should have this additional memorial, a useable and attractive shelter that marks a bit of village history – and also exemplifies a stage in the history of architecture and design.
- - - - -
† I posted about a similar summerhouse, glimpsed over a garden wall, here.
*A stumpery was an ornamental garden feature rather like a rockery, but with chunks of tree stump, root, and other pieces of wood instead of rocks. The first recorded stumpery was installed in the garden at Biddulph Grange, Staffordshire, in 1856.
Here’s just the sort of thing for a mid-19th century garden-owner to relax in after a few hard hours digging or weeding. It’s a thatched wooden summerhouse designed in a sort of picturesque rustic Gothic.† Based on a tough wooden framework filled in with boards, the decorative effect has been enhanced by adding further narrow strips of wood arranged in patterns of diagonals and chevrons. Round the pointed Gothic windows these patterns go, and across the panels below them, and up the posts as well, to produce something much more striking that the off-the-peg tongue-and-groove board that wooden garden buildings usually have to show for themselves today. The thatched roof tops the design, suggesting the charming octagonal thatched cottages and gate lodges so popular at in the late-18th and early-19th centuries as the influence of the Picturesque movement spread across the country. It must have looked at home at a time when stumperies* were fashionable (the late-1850s onwards) but would work in a modern garden too.
Who created this modest extravaganza? So often, with small buildings like this, we simply don’t don’t know. But in this case we do, thanks to a helpful notice inside. The summerhouse was built by Thomas Pearse, serge-maker of Sticklepath, for his garden, where it remained for about a century. In 1974, a member of the Pearse family, Mrs C. N. Jeavons, presented it to the Finch Foundry, and it was moved to its present location between the foundry buildings and the Quaker burial ground. Pearse, a local worthy from a nonconformist background, bought the burial ground for the village when its Quaker owners wanted to sell it, and set up a trust to run it. It became non-denominational and Pearse himself is buried there. How fitting, though, that this public-spirited man should have this additional memorial, a useable and attractive shelter that marks a bit of village history – and also exemplifies a stage in the history of architecture and design.
- - - - -
† I posted about a similar summerhouse, glimpsed over a garden wall, here.
*A stumpery was an ornamental garden feature rather like a rockery, but with chunks of tree stump, root, and other pieces of wood instead of rocks. The first recorded stumpery was installed in the garden at Biddulph Grange, Staffordshire, in 1856.

I'm not sure, judging from the book (Peter Hayden, BIDDULPH GRANGE, National Trust), that the stumpery at Biddulph Grange was an original idea. It would be a useful way of using the stumps after a lot of tree-felling, to save trying to burn them. It might be useful looking it up in one of the gardening handbooks of the time?
ReplyDeleteMy ancestors came from Biddulph in the 19th century - but I don't think they were into anything more sophisticated than vegetables to try and feed their extensive families.
Phillip this looks like a fishing hut on the river Test to the east of Longstock in Hampshire. You can see it from a bridge called 'the bunnies' if you are ever that way again. CHJ
ReplyDeleteThank you! I'll look out for this when I'm down that way.
ReplyDelete