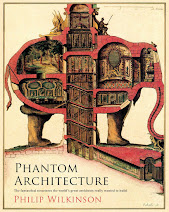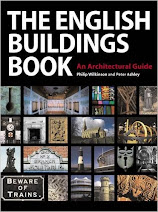Wednesday, July 23, 2014
Melverley, Shropshire
Well glazed
Bumbling around Shropshire in search of timber-framed buildings, I came across this small gem: a Primitive Methodist chapel dated 1865. It’s a tiny building, sited near a corner junction next to farms in low lying land not so far from the River Vyrwny. The red brickwork, with paler bricks defining the pointed doorway and windows is attractive, and was the thing that caught my eye first.
But what really stands out is the intricate pattern made by the glazing bars in the windows. The network of hexagons, rectangles and diamonds is the kind of thing I associate with big houses and cottages on large country estates, but it works just as well on this chapel. The tall windows – there are two others around the back as well, so that it’s possible to look right through the building – also let in plenty of light. And they have pivoting opening panels (look at the slightly open one in the right-hand window) which are made in an intricate shape to fit the overall pattern – a neat and painstaking touch.
The congregation in this compact chapel can only be small, but the building seems to be well cared-for and regularly used. Hats off!
Subscribe to:
Post Comments (Atom)









4 comments:
It's wonderful that these kind of places exist, dotted about the country. As you say, hats off to those that care for them; let's hope there's some succession planning going on!
Did the "Prims" have a theory of chapel architecture - pointy windows and red brick: cf. now-gone Primitive Methodist chapel in Caerphilly? Or did they, like the Welsh Calvinist Methodists, seem to go back to the same architect(s) for a basic design? A lot of "Prim" architecture around Wisbech, Cambs., if I remember rightly.
Joseph: I'm not sure that they had a specific theory of architecture. Their chapels include both pointed and classical examples, with quite a lot of frontages conforming to the simple 'two tall windows and central door' pattern so common with chapels generally. They probably went to a local architect who would do a variation on a basic design.
In their simplicity many chapels are very attractive and pleasing buildings. It is good to see that this is still in use and cared for and has not been converted into a house or something else.
Post a Comment