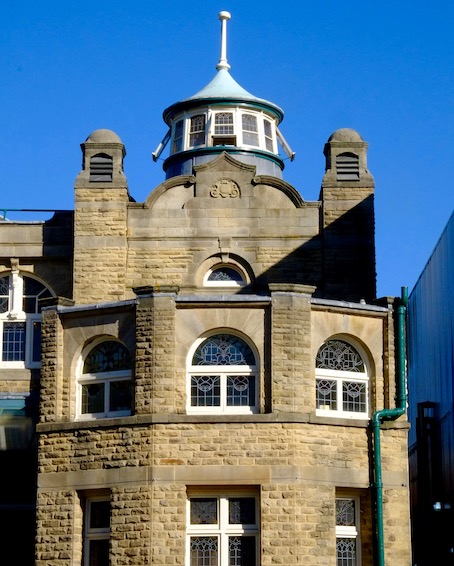The variations on the classical orders of architecture – Doric, Ionic, Corinthian, Composite, Tuscan – are legion. They’ve been the subject of posts on this blog before, but I don’t think I’ve covered a Jacobean variation. This is from a wall monument inside the ruined church at Llanwarne that I featured in my previous post. Maybe some dedicated pursuivant of heraldry could work out whose monument it was from the coats of arms on it. Perhaps it commemorates the person who paid for work on the church in the 17th century, including the south porch – but that’s speculation and in this post I’m concentrating on one small detail of the monument’s design.
Even now the stonework is weathered, the amount of effort expended by the carver is clear, and one focus of that effort was to delineate a variation in the Ionic order that’s very much of its time. Even the shaft is distinctive, with its deep, curving convex mouldings, in contrast to the concave flutes that are more usual on classical columns. There’s additional fine detailing between each moulding that looks as if the sculptor has created a series of miniature flutes topped with tiny roundels. The necking ring above is very deeply moulded, and above it is a band ornamented with tiny hemispheres in groups of five, arranged in a pattern that’s repeated in the capitals above. Between the capital’s spirals is what looks like some egg and dart decoration, but this has worn rather flat. Adjoining the shaft and capital to the right are the rolls and scrolls and flat patterns we now called strapwork, something typical of 17th century English interiors.
In other words, this detail shows an English carver doing what English carvers so often did – taking a classical motif that we associate with ancient Greece or Rome and giving it a character that’s both more local and very much of its time. True, some of the ideas may come from pattern books published in France or the Low Countries, go-to sources for much English Renaissance design. But the effect – vigorous, rural, but showing visual flair – is very English, and shows, as so often, that the orders were an adaptable starting point for craftworkers who’d learned the classical ropes.














