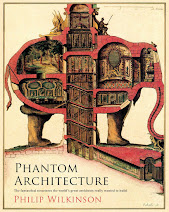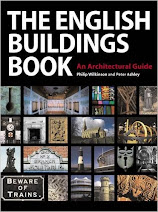
WESTERN WIND (1)
Windmills are much more common in the east of England, where they take advantage of the stiff easterly breezes that blow across Lincolnshire and East Anglia, than in the west. But travellers along the Fosse Way, the Roman road that connects Cirencester in Gloucestershire with Lincoln, are used to seeing one windmill on a hilltop at Chesterton in Warwickshire. It’s one of the most striking mills in England, making a strong silhouette that’s visible for miles around.
Most windmills were built without the help of an architect. They were put up by builders or millwrights who knew how to construct a piece of machinery that worked efficiently and weren’t much interested in architectural airs and graces. But Chesterton Windmill, which was built in 1632, is very unusual because it was obviously built to the designs of an architect who had imbibed the influence of the Classical style. It was one of those buildings that people used to attribute to the great Classical architect Inigo Jones, though there’s no evidence that Jones designed it. A more likely candidate is Jones’s pupil John Stone, who worked on the manor house nearby.
The other odd thing about the mill is that the man who probably commissioned it, local grandee Sir Edward Peyto, was an astrologer and astronomer, and there’s a tradition that the building was originally an observatory that he used to look at the stars – presumably the rotating top, turned by means of a hand winch, housed Peyto’s telescope. If so, it was probably converted to milling quite early in its history, with added sails covered in sailcloth that cost 9 old pence per yard. It's very windy on top of this Warwickshire hill – it certainly was on the day I visited recently anyway – and Chesterton Windmill harnessed this energy to grind corn until around 1910, and was restored in 1969. For more about the history of this building, go here.














