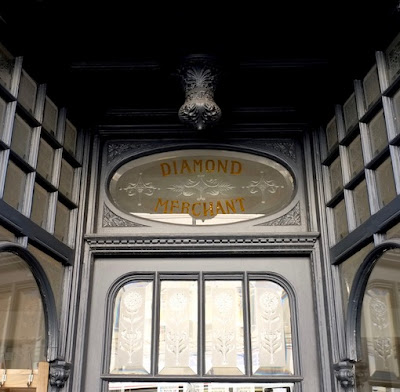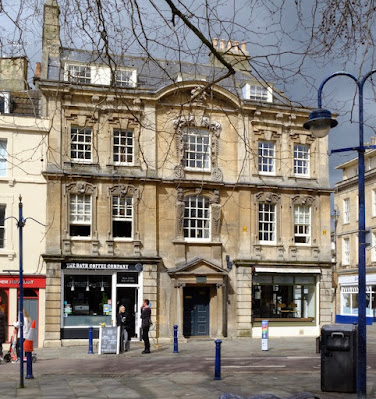In the list of English building stones most familiar are the sedimentary rocks, such as limestones and sandstones, that are so widely found and widely used for building. In the Middle Ages, when so many of the country’s churches, castles, and other notable buildings were constructed, these stones were widespread, plentiful, and widely used. Many of them were also sympathetically yielding to the carver’s chisel, and whether for the hunky punks of Somerset or the glorious Romanesque carvings of Herefordshire or their contemporaries in many other places, often just as stunning, masons and carvers used these materials enthusiastically. But there are other stones with very different qualities. One such group are the granites of parts of Cornwall, Devon, and Lancashire, igneous rocks that are so hard they rapidly blunt any tool that one is rash enough to use on them.* Early builders were sometimes thankful to find ‘field stones’, chunks of granite that they could pick up and use with little or no chiselling. An entire church built of granite is a testimony to a lot of very hard work.
Such a church is St Nonna’s, Altarnun, in Cornwall. Not for this building are the glass-flat blocks of ashlar stone that we see so often on the limestone belt or in the sandstone country. The surfaces, though well worked, have a roughness that gives them a character of their own. My photograph shows a detail of the superb Norman font. There’s a carved head at each corner and in the middle of each side, a roundel with a six-petalled ‘flower’ motif, embraced by a some kind of two-headed serpent. It’s simply detailed – getting fine detail into this stone is a real challenge – but wonderfully strong. It would have been further enhanced with coloured paint, of which traces remain – a hint of red on the cheeks of the face and a little grey to suggest hair. Whoever carved this has not been cowed by the hard rock, but has gone with an approach that suits the quality of the stone. A lesson in making the best of a material, something that ancient craftsmen did magnificently.
- - - - -
* I once tried to drill a hole the granite wall of a house, to fit a curtain rail. My good quality hammer drill was defeated: once through the plaster surface, the tip of the bit just danced about on the surface of the rock, knocking away more and m ore surrounding plaster as it did so. We called in the professionals, who had a machine the size of my arm that did the job.










