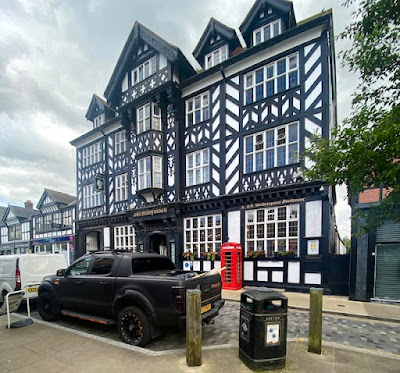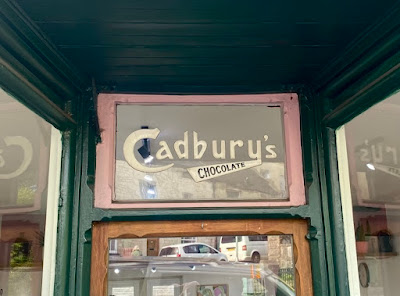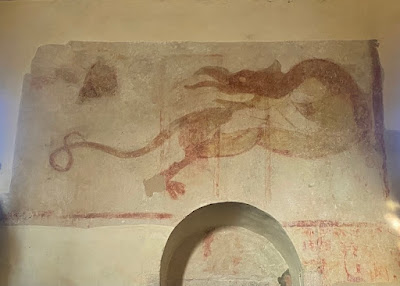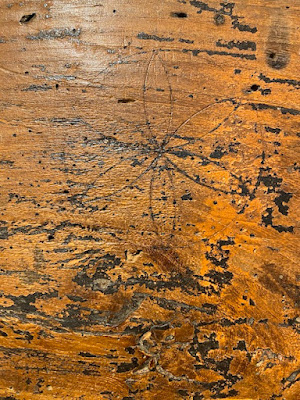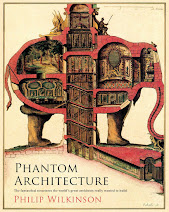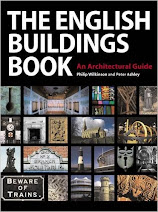Readers who would like to see some older timber-framed architecture, after two posts on half-timbered buildings of the 19th and 20th centuries, look no further.
Equally at the top of my list of priorities when visiting a town that’s new to me are historic buildings and local bookshops. Here in Nantwich then was nirvana: a bookshop in a historic building – the Nantwich Bookshop and Coffee Lounge. For the refreshments, I can forgive the fact that part of the lovely 17th-century facade is obscured by the tented gazebo out front – customers of the Coffee Lounge need to be accommodated and there were plenty on the day we were there. We could still revel in the dazzling patterns of the posts, beams, struts and braces of both the bookshop and the premises to the right. The ornate design of the timberwork is typical of the region, as are the front-facing gables that protrude over the street, the transition between the two surfaces made by a plaster cove. What’s more, there’s a delightful hand-made quality to all this, which, together with a hint of a little structural movement here and there, confirms that this is a building of the 16th or 17th century, not a Victorian imitation.
This is a jazzy building, a bit like a three-dimensional 17th-century equivalent of the paintings of Bridget Riley, and would have cost a lot of money to produce. The owner of the bookshop part when it was built was Thomas Churche, linen merchant, nephew to the still more prosperous William Churche, who built the portion to the right, and who was also the owner of the large Churche’s Mansion in Hospital Street in Nantwich. Both of the buildings in my photograph were almost certainly rebuilt after the great fire that destroyed much of the town in 1585. Investigations when the building was restored found that there had been some structural movement, probably soon after construction, and samples of the earth beneath the shop were taken. These revealed unconsolidated soil to a depth of 7 feet, and stretching back some 15 feet from the front of the shop. It’s suspected that the building was erected over the former castle moat.*
Another surprising discovery during the restoration was that the rear of the building is actually older than the front portion, and apparently by a different carpenter. Could this be because part of the structure escaped the fire? Or because the rebuild was done in two phases, perhaps as money became available?
While I was occupied in pondering these and other matters, the Resident Wise Woman got talking to a member of the shop staff. As a result I was permitted to climb the stairs into the attic (not normally open to the public) to inspect the substantial roof timbers of those impressive gables. On the way up, I passed through the middle floor (UK first floor, US second floor), where I saw Jacobean panelling on the walls and a beautiful piece of decorated plaster ceiling (see the photograph below).
Finding such interest and beauty on the inside as well as the outside of a building made my day, and I felt all the better because this had happened in a bookshop. I can say with the politician and writer Michael Foot that some of my happiest moments have been spent in bookshops.† This one was no exception. Thank you to the staff of the Nantwich Bookshop and Coffee Lounge for hospitality and coffee. And yes, of course I bought a book while I was there.
- - - - -
* I’m indebted to a report by the architect Jim Edleston, a copy of which is available for consultation in the bookshop.
† Michael Foot (1913–2010), Labour politician, journalist, and author of books on Jonathan Swift, H. G. Wells, and Lord Byron, among many others.Detail of plaster ceiling, Nantwich Bookshop


