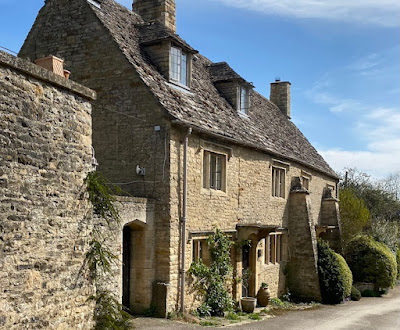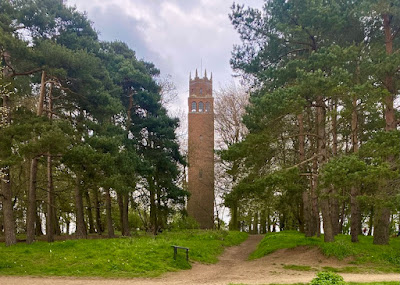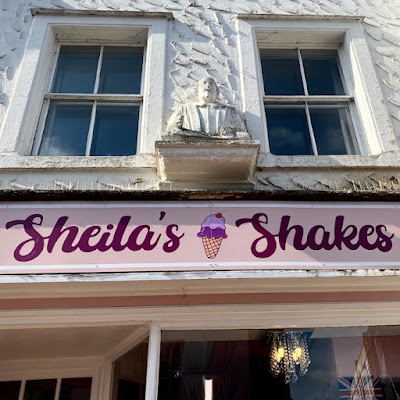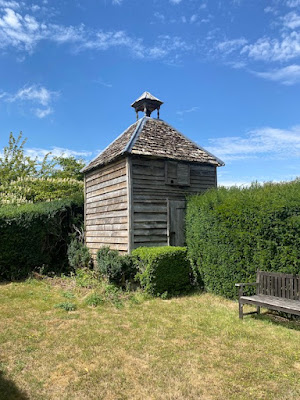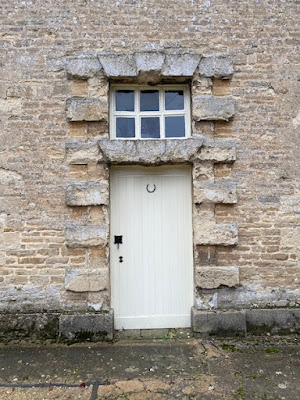A spirit of place and time
I have visited Chastleton House before, but the other week the Resident Wise Woman and I decided that it was time for a revisit, so once again we found ourselves parking in the designated car park and walking along the path across the field and past the dovecote, to arrive in front of one of the most perfect of English Jacobean country house facades. As I’ve shown this front before in a previous post, I want this time to dwell on the interior, its unique contents, and the unusual way in which the National Trust has preserved it all. When the house came to the National Trust in 1991, it was remarkable not just for its architecture of 1607–12, but also for the fact that many of the 17th-century contents were still in place, and nothing substantial had been altered. None of the inhabitants had been rich, so there were no makeovers, and no money for anything but the most basic necessary repairs. The effect was not much different from that described in a Country Life article of 1919: ‘one of those rare things that once seen can never be forgotten…for the retention of its ancient furniture, fittings, pictures, pewter, glass and tapestries…it stands out as a wonderful survival’.*
What the curators at the National Trust saw when they took over in 1991 was something very similar – but with an added element. The house was also testimony to the owners who had hung on, living in the house but doing very little with it. The evidence of their lives was all around them – recent inhabitants had included an art critic and a scientist – the cups and plates they used every day, boxes of chocolates, the books and magazines they read, the glasses they wore while reading them. The place was a time capsule, but evocative of two eras: the early-17th century and the mid-20th. How to preserve this legacy?
The Trust decided not to restore the building to what it might have been like in the Jacobean heyday, but to preserve it very much as it was in 1991 when they took over. They adopted the minimal of alteration, only the most necessary repair, to lay, as Mark Drury put it, ‘as light a hand as possible on Chastleton, to arrest 150 years of progressive decay with an almost imperceptible tightening of the reins’. So no wholesale repainting or regilding of surfaces, just touching up here and there, while retaining the overall feeling of flakiness; no new curtains but gentle repair of what was there; and so on. And in addition, retaining the marks of a life lived in the house – magazines left open on the bed or table; a teapot waiting to be poured; a half-empty decanter, old guidebooks to Oxfordshire and the Cotswolds in a rack near the entrance.
The approach has always been controversial. There are some who believe that a place as beautiful as this deserves a more interventionist approach, to take it some way back towards its 17th-century glory; one good friend of mind calls the Trust’s approach at Chastleton ‘brilliantly wrong’. There are indeed ways of doing this without wholesale restoration and the SPAB and those who follow its tents have established best practice for conservation. But I’m more sympathetic. I love the way the house pays homage to both its original builders and its 20th-century owners. I also admire the way the house’s custodians can keep something so fragile in this precarious state indefinitely. But I’m also aware of the problems of doing this. All conservation is difficult, expensive, and painstaking; keeping this fragile place just so must be even more so. And as I stroll around the house with other visitors, our feet pounding the floor and staircases, our breath changing the humidity, our hands leaving marks on banisters, I realise that I and all the other visitors are ourselves part of the problem, a strain on the building, while also providing funds for its upkeep. And yet at moments, when one is alone in a room, there is an atmosphere, a spirit of place and time, like nowhere else in the world.
- - - - -
* Quoted in The Art Newspaper, 1 December 1991Chastleton house, teatime tableau




