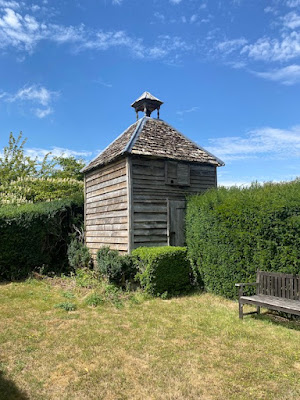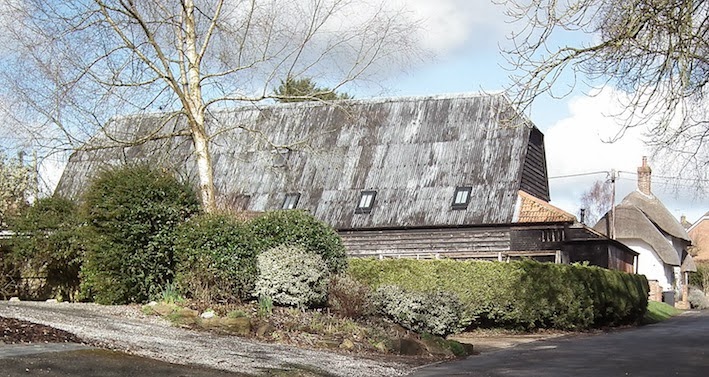I turn south off the main road between Lewes and Polegate, through Wilmington and on to the Downs. After about a mile I see a sign to the church I’m looking for, but there just seem to be two houses and some garages with cars parked in front of them: there’s nowhere obvious to stop. So I carry on down the hill to a farm where there’s somewhere to pull in. There’s one of those reassuring Sussex fingerposts with the name of the location written up the shaft: Lullington. There does not seem to be much more to Lullington than a couple of houses and a farm. I walk back up the hill to the church sign, find a brick path past the garages and into a copse, and eventually I’m rewarded with a view of the tiny church.
I came here because the church was small and picturesque and, I thought, would probably be a pleasant and peaceful spot to break a morning journey. It was all of these things. Its small size (it’s widely noised as the smallest church in Sussex and one of the smallest in the country) is because it is merely the chancel* of what was once a larger church – part of the vanished section has been left to buttress the building at the front. The destruction of the rest of the building is attributed locally to the army of Cromwell in the 17th century, but I’ve not found any concrete evidence for this. Documentary evidence cited on the Suffolk Parish Churches website seems to point to destruction in the 1670s or 1680s, possibly as the result of a roof collapse. The fact that it was not rebuilt suggests that by that time the community had shrunk to something like its current size, possibly because of the Black Death or for some other reason.† The history of this place seems so elusive that not even the church’s original dedication was known. In a ceremony of 2000 it was rededicated to the Good Shepherd.
What’s left is indeed tiny – I counted 17 seats that one could comfortably sit in – and charming. The flint and stone walls are pierced by windows that look 13th and 14th century and there’s a very simple rough-hewn font that may be Norman. The use of flint is typical of the region and the 19th-century bell turret’s walls are weatherboarded, another local building material. Even the church’s modern dedication seems right for its location, paying tribute to the sheep farming that has been a mainstay of the economy of the Downs for hundreds if not thousands of years. This is a building that feels thoroughly at home.
- - - - -
* Or just part of the chancel
† Plague is often given as the reason for the desertion or depopulation of medieval villages, but causes just as common were to do with convenience (villagers sometimes ‘migrated’ to another site), the vagaries of landholding, or enclosure.











