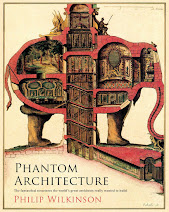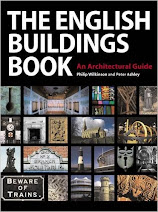
A cold coming
Although England has thousands of churches dating from the Middle Ages, very few of them have more than a handful of fragments of medieval stained glass. The few places where there are substantial amounts of medieval glass – such as York Minster and the parish church of Fairford in Gloucestershire – are famous. One of the less well known places to admire the art of the Gothic glaziers is Malvern Priory.
The 15th-century stained glass in this building is some of the best English medieval glass to have survived. We do not know who made it, but similarities have been spotted with one of the windows in York Minster, the work of a glazier called John Thornton of Coventry. Whoever created the Malvern windows, they are the work of a master.
This Adoration of the Magi is one scene from the collection. It is a good example technically because it shows the way the 15th-century glaziers used lots of pale glass, so that plenty of sunlight got into the building, but highlighted these areas with rich accents of more deeply coloured glass, especially red and blue.
Mary sits with the Christ child on her lap and one of the kings, dressed in a rich red, fur-trimmed mantle over a blue tunic, kneels before them. He has removed his crown, which lies on the ground at the Virgin’s feet, and has taken off the lid of the cup he carries, revealing his to be the gift of gold. The infant Jesus reaches out for the gift with his left hand while raising his right in blessing. Behind, the other two Magi wait their turn, one in the act of removing his crown, the other raising his left hand. Joseph stands behind Mary and the thatched roof of the stable and the distant towers of a city make up the background. Shining with irregular rays that suggest its twinkling, the star completes the composition.
There is so much in this image, so many details that engage the viewer and encourage one to look for more. The faces, the interesting forms of the headgear of the Magi; the different-shaped vessels in which they bring their gifts; the way in which a cross has been concealed in the detail of the stable roof covering; the ermine trimming of many of the garments; the architecture of the distant city – all these are details to ponder in this moving depiction of a familiar subject, one that takes us straight back to the medieval world.











































