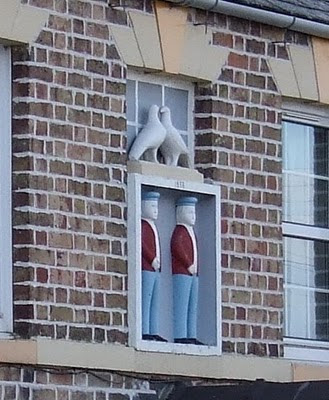
Peace be with you
Wandering around the Gloucestershire village of Saul at the weekend, I noticed that several of the houses bore carved or plaster figures. Some, apparently depict the masters of ships who settled here, mostly in the middle decades of the 19th century, and built houses for themselves, according to the Victoria County History, with their own hands. Gloucestershire, one of England’s inland counties, has a venerable maritime history because it contains the tidal stretch of the River Severn, enabling the port of Gloucester, far from the sea though it is, to welcome sea-going ships in its docks. The Sharpness Canal was built to cut out the Severn’s big bend and some difficult stretches of the river, and Saul is close to the canal. Hence the ships’ masters’ presence here.
So I was all set to write a light-hearted post about houses called Dunsailin (although the houses mostly have much more decorous names), jolly jack tars and replacement windows, when I came across this pair above the entrance porch of a house in the main street. They’re said to represent twin brothers who married a pair of sisters, but who both drowned in the Severn. No jokes today, then. Just a respectful recognition that the Severn, with its enormous tidal range, treacherous mudflats, and sudden variations between depths and shallows, can be a very dangerous place. Peace be with you, twins of Saul.







