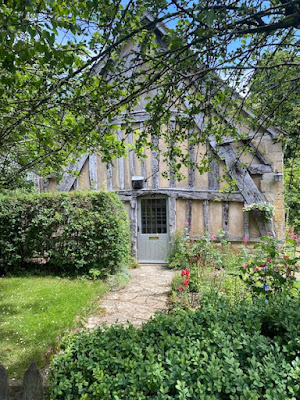End-on
I’ve mentioned before on this blog that I have long been a fan of the work of the great English photographer Edwin Smith. Among the books I have that are illustrated with his photographs is English Cottages and Farmhouses, a large volume with text by Olive Cook published by Thames & Hudson in 1954, which includes a photograph of a cottage in the village of Didbrook, just three or four miles away from where I live.* I don’t often go through Didbrook, which is tucked away off the main road, but the other day I made a brief diversion. My photograph shows the cottage today, partly concealed behind the branches of a tree, but not much changed, when seen from this angle anyway, from what it was like in Smith’s photograph.§
What attracts me to it – and the reason for its inclusion in Olive Cook and Edwin Smith’s book, is that it is an excellent example of a cottage built using cruck frames.† Crucks are the pairs of massive timbers that are set together at an angle to form an inverted V-shape. A cruck building has a pair of crucks at each end, and, depending on the structure’s size, may have several others placed at intervals between. Other cross-pieces and braces add to the frame’s strength, and further bits of framing are added to give the building straight, upright side walls. By looking at an end wall, one can see how the cruck structure is put together.
The cruck frame is an ancient architectural form that was especially popular in the West of England. This cottage has been dated to the 15th century, and although it has been modified several times in later centuries, its roof is still supported by the paired oak beams that have been there for perhaps 600 years.
- - - - -
* The Royal Institute of British Architects holds Smith’s archive of photographs; his image of the Didbrook cottage is here.
§ In Smith’s time a small porch protected the front door; this has now been removed.
† There’s another post showing a cruck-framed house here.
Thursday, June 23, 2022
Didbrook, Gloucestershire
Labels:
book,
cruck,
Didbrook,
Edwin Smith,
Gloucestershire,
house,
medieval,
timber
Subscribe to:
Post Comments (Atom)




3 comments:
It is well known that it rains sometimes in Gloucestershire. Why haven't the 600-year-old beams rotted in that time? Is there some secret in the construction?
In my garden in South Wales varnished beech from broken furniture buried under a little soil rotted to powder in about 4 years. How do the oak beams meet the soil, and why aren't they rotted there?
Where exactly is this in Didbrook? I looked for it but couldn't find it.
Kevin B: It's on the edge of the village, one one of the lanes out towards the B4632, near a sharp bend near where the railway crosses the lane.
Post a Comment