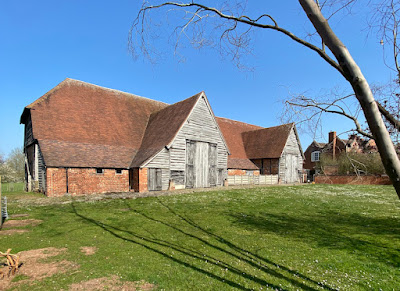Marking the way
Milestones go back as far as the Romans. The invaders who did so much for us erected a marker stone every 1000 double paces, or 1618 yards, the standard Roman mile, along their principle roads both to delineate distances between towns and to promote the name of the emperor who paid for them – milestones had political as well as navigational importance. However, there was a much later heyday of the milestone in the 18th century, when turnpike trusts were set up to build and improve roads as long-distance coach travel became more widespread. Turnpike trusts began in 1706 and lasted until the late-1880s (by which time signposts similar to those we use today were becoming more common) and during this period thousands of milestones were erected on Britain’s roads.
‘Milestone’ is the name used for any roadside distance marker in the form of the short, vertical stone or post and not all are made of stone. The one in my photograph, which I happened to see when visiting the medieval barn in my previous post, is by the side of a quiet rural road in Worcestershire and shows distances to Worcester and Bromyard. Helpful pointing hands (manicules) indicate the direction of these two places. The form of this iron milestone is quite a common one – it’s triangular, with a sloping top so that the name of the location can easily be read by a passing rider or coachman looking down on it. I rather like the fact that it provides this additional piece of information. I had no idea that I was in a place called Leigh Brockamin – I’d seen it marked on a map as simply ‘Leigh’.
Reading that unfamiliar name, I was reminded of being lost years ago and pulling up by a remote rural post box. Getting out of the car, I read the name of the box’s location on the label that showed the collection times. Once I knew where I was, I could orient myself, and confirm that I was heading in roughly the right direction. Post boxes no longer show this useful information. Many milestones used to do so. Now they are disappearing. The Milestone Society* estimate that around 9000 may be left in the UK. They’re worth preserving, and worth more than a passing glance.
- - - - -
* They aim to identify, record, research, conserve and interpret for public benefit the milestones and other waymarkers of the British Isles’. See their website, here.






