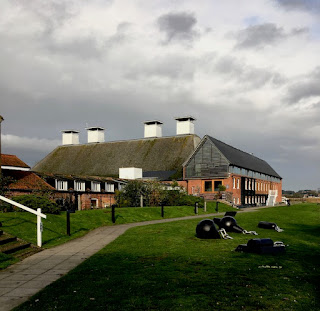Another memorable visit we made when in Aldeburgh for the poetry festival was to Snape Maltings, five miles up the road from Aldeburgh itself. We went to Snape not for the music for which it is now so famous but for the architecture, for a coffee, and for an exhibition which made a deep impression on us both. The architecture is on such a large scale that I managed to drive past the entrance, in anticipation of yet more wonders of brick, slate, and weatherboarding. But I soon managed to turn round, park, and take in this complex site – there are about seven acres of buildings, apparently.
The place owes its scale to Newson Garrett, son of the Garrett engineers of my previous post. Newson Garrett bought the site in part because of its position on the Alde estuary: there was a port of some significance in the Victorian period. By the early 1850s he was in the business of malting, and was shipping huge tonnages of malt to breweries around the country, especially to those in London. Garrett throve, and the business continued for just over 100 years, finally running out of steam in the 1960s. That left a large group of vacant buildings – maltings, storage buildings, offices, and so on – in the middle of what was a mainly agricultural area of Suffolk. A local farmer, George Gooderham, bought the site and began to find uses and users for the buildings, and then Benjamin Britten turned up.
Britten lived at Aldeburgh and had been running the Aldeburgh Festival since 1948. The festival’s concerts took place in local churches and halls, but such was the quality of the events – featuring a galaxy of Britten’s starry colleagues from all over the world, as well as premiers of many Britten pieces – that these venues were often far from ideal. Britten and his partner Peter Pears quickly saw the potential of the big malthouse at the heart of the site: it would make an ideal concert hall. The maltings was converted by Derek Sugden of Arup Associates, who kept as much of the building as he could and refrained from embellishing what was left. The structure is visible inside in the form of bare brick walls and the framework of the enormous roof. Outside it’s also all about the roof, which sweeps dramatically down almost to the ground in a manner that would take my breath away if it wasn’t so familiar from Britten record sleeves. As is well known, the triumph of the concert hall turned quickly to a disaster when the structure caught fire in 1969, but the work of restoration was redone and one of the most successful concert halls of its time has continued to flourish.
Also apparently flourishing are numerous shops, eateries, and art galleries dotted around the Maltings site. We visited quite a few of these, and what stuck in our mind was the exhibition War Requiem by Maggi Hambling, in the Dovecote Gallery. This compact installation, in a single room plus mezzanine, consists of a couple of dozen paintings by Hambling portraying human heads (the victims of war) and devastated landscapes, done in oils with Hambling's characteristic thick impasto. These are hung in the most spartan of settings – a windowless room with walls lined with plywood. The Lacrimosa movement of Britten’s War Requiem* plays through concealed loudspeakers. This is bleak stuff, which I’ll not attempt to describe further. I merely want to add that we found it utterly compelling. The exhibition has closed now, but has been shown before in other venues, and may reappear: if you have the chance to see it, here or elsewhere, go.†
- - - - -
* Containing a setting of Wilfred Owen’s poem ‘Futility’, from which my heading is a quotation.
† There’s more on the exhibition here.









