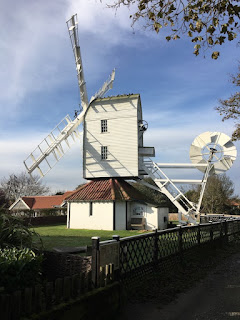Sea views
I suppose I'm not the first person to notice that there have evolved, over the years, certain styles of house that seem especially at home at the seaside. I’ve noticed before the pastel shades that people like to paint buildings and beach huts in towns like Lyme Regis, and how resorts such as Brighton favour houses with big bow windows to let in plenty of light and offer good views – sea views preferably, but any view of a pleasant street or a garden is better than none. At Aldeburgh and other towns on the east coast, there seems to be a preponderance of bay windows and white-painted wooden balconies.
In a house like this you can sit out and watch the sea, or the comings and goings on the path below, or if you don’t want to sit out, you can safely throw the French windows open to let in fresh air, the sounds of people enjoying themselves on the sea front, and the salty smell that pervades the atmosphere. There may be no front garden, but you can enjoy a sense that the whole sea front is your garden. Places like Aldeburgh have been the scene of such enjoyable idling since the early-19th century. There is much, of course, for the architectural idler to admire. I was struck, when taking in these houses, by the curvaceous gable revealed when you look from this angle. If that seems a little Dutch, this coast has long had contact with the Low Countries, and both bricks and some of the architectural styles that went with them across the sea were imported to East Anglia before local brick-making was reestablished on a large scale.
Nowadays most people come to Aldeburgh for recreation, and most of the town’s businesses seem connected one way or another with tourism. But as you walk along the beach, notice boats pulled up on the shingle and see a tarred and weatherboarded shop selling fresh fish,* you’re reminded that this was once a thriving fishing port and there is still some fishing here. So sea views must once have been useful to those looking out for the arrival of boats with their catches. If I mourn the decline of these local fishing industries (as I also do of those in my native Lincolnshire), I’m grateful that towns like Aldeburgh still thrive.
- - - - -
* Or enjoy some of the excellent fish and chips available here.










