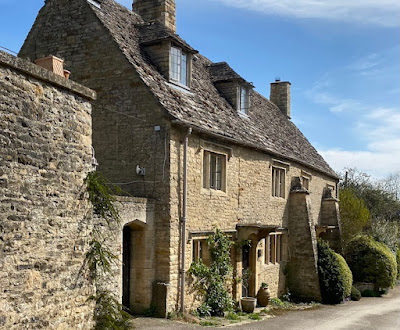Industrial Gothic
Thomas Rickman (1776–1841) is best known today as the author of a book with the lengthy title of An Attempt to Discriminate the Styles of English Architecture from the Conquest to the Reformation, first published in 1817 and reissued many times. This work was the first to use the names Norman, Early English, Decorated and Perpendicular for the different phases of English architecture between 1066 and the beginning of the Tudor era, names that are still often used today.* Rickman stumbled into his deep interest in medieval architecture after two disastrous events in his life, the failure of his business and the death of his first wife. He took to taking long walks in the English countryside and became fascinated by the many medieval churches he saw on his travels. His studies and drawings of these buildings led to his book and to his career as a designer of buildings – houses, at least one town hall and numerous parish churches.
I visited Hampton Lucy to see St Peter’s church, built to designs by Rickman and his architectural partner Henry Hutchinson in 1822–26§ for Rev. John Lucy, a member of the family who owned the nearby country house, Charlecote Park. I found a church that’s surprisingly large for a small village and built in glowing Cotswold stone. The style is what Rickman called Decorated, the idiom of the first half of the 15th century, characterised by rich carved ornamentation and elaborate, curvaceous window tracery. The south elevation in my photographs shows the tracery of the aisle windows with its two different patterns, using a range of curvy shapes. The pinnacles and parapets above create a skyline that’s typical of Decorated carving.
The stonemasons of the 14th century, and their successors in the 19th century, handled stone beautifully. But Hampton Lucy has a trick up its sleeve. That window tracery is not stone at all – it is actually made of cast iron. Thomas Rickman, a stickler for reproducing medieval details, did not mind using ‘modern’ materials to achieve this. He developed a fruitful working relationship with at least one ironmaster,¶ which allowed him to use high quality ironwork in several of his churches. This use of one material to look like another is the kind of architectural ‘dishonesty’ that many Victorian architects and writers rejected – if it looks like stone, they’d have said, it should be stone. However, Rickman died before this kind of purism became not just fashionable but morally axiomatic. And the results here at Hampton Lucy are impressive. I’m sure most people who see the church assume that this tracery is stone, like most other window tracery, in spite of the fact that the paint is slightly paler in colour than the true masonry. Personally, I respect the craft of the stonemason,† and when one looks closely at hand-carved work, there are always minute variations between apparently ‘identical’ windows that give pleasure to those with eyes to see it. I do find, however, that 19th-century handwork is often much more mechanical in appearance than medieval carving and in this case I’m happy to find the cast-iron tracery of Hampton Lucy not only acceptable but also ingenious.
- - - - -
* I own a battered copy of Rickman’s book and admire its many engravings of medieval architecture; the book is well worth looking out for. Rickman’s four styles and their names, though not perfect for the shifting modes and evolving patterns of medieval building, are still useful.
§ The chancel was built later, after a request for a still more elaborate setting for the church’s high altar in the 1850s. Its design is by Scott.
¶ John Cragg of Liverpool, who worked with Rickman on several churches, including St George’s, Everton, which I hope to see on my next visit to Liverpool.
† Much of the stonemason’s art and craft is visible in this church, not least in the parapets and in other windows made the conventional way. Detail showing aisle windows, Hampton Lucy








