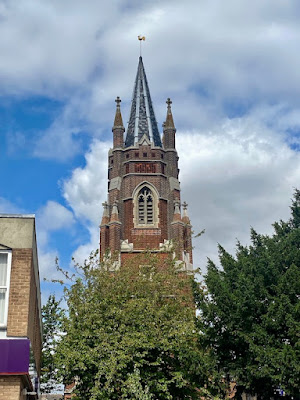As regular readers will know, I’m a great fan and regular user of Nikolaus Pevsner’s Buildings of England books, to which I refer all the time and which also inspire many of the explorations of English buildings that lie behind this blog. I am in no doubt that the series, with its comprehensive coverage of architecture – first in England and then in Wales, Scotland, and Ireland – is one of the greatest works of art history ever, in any country.* If I have a reservation about the books it’s that, even in the fat revised volumes that are still appearing, they often stop short at even passing coverage the more modest buildings that in many places play a huge part in defining local character – the lookers’ huts of Romney Marsh, maybe, or the hovels of the Vale of Evesham, or plotland bungalows, or minor industrial buildings in some towns.† Or corrugated iron buildings, a personal obsession of mine, even though buildings made of this material are widely seen as minor and often temporary. There are, though, plenty of corrugated iron structures that are vital to their community and that have histories going back over a century.
I was pleased, therefore, when browsing in the Somerset: South and West volume of Pevsner to find a corrugated iron church mentioned at Edithmead, close to Burnham-on-Sea. Recently I was nearby, and stopped to have a look. What I found was a charming, white-painted ‘tin tabernacle’ not especially churchlike in appearance, except for the miniature spire and the bell at one end, but attractive nonetheless. If the rectangular windows and tiny structure without a separate chancel look unecclesiastical, there’s a reason. This building began life on another site, at East Brent, where it was an ‘Adult School’. It was brought to Edithmead in 1919 to serve the small local community as a daughter church to the one in Burnham-on-Sea. The congregation look after it well – although maintenance of a building like this is easier that the upkeep of a stone building; the main jobs recently have, I think, been painting the building and replacing the wooden window frames.
Thanks to the congregation, the tiny church with its modest spirelet and delightful cresting along the ridge of the roof, still looks good and locals were able to celebrate its centenary on the site in 2019. Hats off to the people of Edithmead – and to the authors of the Pevsner guide for pointing me towards a place of which, until the other day, I’d not even heard.
- - - - -
* The revised volume for Wiltshire is the latest one I’ve acquired, and I plan to review it shortly here.
† All of which may be built in part of corrugated iron.







