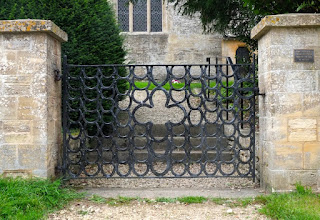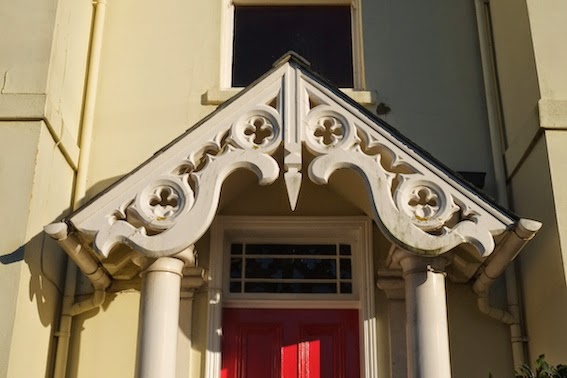All about line
I’d planned to go over to Frampton-on-Severn, stroll along the enormous village green, and look at some favourite buildings. But as I approached the place I saw signs saying in large letters, ‘FRAMPTON VILLAGE FEAST – FUN FAIR’ and when I arrived the village green was full of roundabouts and dodgems ready for the big day. So I decided to push on to Arlingham, a village set deep in the River Severn’s most dramatic loop, and look at the church, which until now I’d not managed to get inside.
When I got there I found the church locked, but a telephone number on a noticeboard put me in touch with the key’s helpful custodian and I was soon inside. To me the most engaging of the many delightful things in the church were four panels of mid-14th century stained glass. Each panel shows a standing saint and the two in the photograph above* are St Mary and St John, both set against a rich red background within ornate white architectural frames. Both saints, especially John, display the slightly sinuous form of the body typical of the period: his head is tilted to the left, his upper body slopes slightly to the right, his abdomen is straighter, and one foot points to the right. This is not quite the stylised S-shape of some 14th-century figures, but definitely tends that way.
However, the feature of the figure drawing that particularly struck me was the depiction of John’s right-pointing foot and Mary’s hands. The foot has exaggeratedly long toes, unrealistic in their proportions but so carefully enough drawn that each toe has its nail delineated. Mary’s hands likewise have very long fingers and they are drawn with one continuous line to produce the effect of interlocked digits. I like this carefully executed but rather eccentric effect, as I do the other linear details, the face, the headdress, and the architectural adornments – crockets and finials.
And in this window there’s a lovely bonus. High up in the quatrefoil that fills the top of the window is a tiny but beautifully formed image of St Catherine, with her wheel (see my second photograph). This little portrait has more interesting line work, including the face (with its somewhat scornful glance at the instrument or torture), the patterns, and another long-fingered hand, holding the wheel. How pleased I was that my avoidance of preparations for the fun fair and feast and had led me to a small feast for the eye in these windows at Arlijngham.
- - - - -
* Please click the photograph to see the details more clearly.
Showing posts with label quatrefoil. Show all posts
Showing posts with label quatrefoil. Show all posts
Sunday, August 24, 2025
Thursday, September 28, 2017
Farmington, Gloucestershire
Well shod
When it comes to exploring churches, sometimes the fun starts before you even get to the building.
Pausing by the churchyard wall in the Cotswold village of Farmington, you see this: a gate made up of 90-odd horseshoes, artfully arranged. Horseshoe gates are not unusual. I suppose they’re a pragmatic example of recycling – with the added attraction, for the superstitious user, that horseshoes are supposed to bring good luck. But what struck me with this example was that the horsehoes had been arranged architecturally. What I mean is that the central motif, a quatrefoil made up of four horseshoes, is a piece of architectural ornament, and one often used in medieval churches. I have noticed quatrefoils before, on church fonts, church walls, church windows. The quatrefoil, you might say, is a way of making a horseshoe gate into a fitting entrance to a churchyard.
Or you might just say that it’s a winning bit of fun.
Wednesday, February 25, 2015
Brailes, Warwickshire
Have you got the scrolls?
Very often when I do a post a reader or two makes a comment, or sends me an email, and one of the pleasures of the process is that the comments make me think again, or think further about a parallel theme or similar subject. Some of the comments on my recent Hertford post, Red, orange, Strawberry, set me thinking about porches on buildings and their decoration. Not just delicate Georgian or Regency porches like the one in Hertford, but also chunkier Victorian ones. It was not long before I was remembering this example, with its lively ornamentation, from my recent visit to Brailes in Warwickshire.
The pair of pillars may be plain. The modern guttering may be underwhelming. But what a pair of bargeboards! Those sweeping supersize S-scrolls, the quatrefoils (ubiquitous, of course), and that central pendant pointing down at the visitor like some suspended sword of Damocles (or like nothing so much, frankly, as an upside-down finial): it certainly stops you in your tracks. Great design? Hardly. But somebody took the trouble to put this together and deserves some credit for it. That someone, I think, was a local carpenter who liked this kind of work, because there are several other examples in this village in similar quatrefoiled style. None I saw, though, were quite as grand as these monster bargeboards. Salute the scrolls!
Sunday, June 29, 2014
Deddington, Oxfordshire
Survival and change
The parish church in the middle of Deddington, built of toffee-coloured stone like much of the town, is a mixture of periods, with notable details from the 13th, 14th, 15th, and 17th centuries. The 17th-century parts include the north porch, an example of the survival of a kind of Gothic into the period when much English architecture was turning Classical. The old antiquarians used to call this style ‘debased’, because it was a kind of mongrel mixture of traditional late-medieval Gothic with other elements that owed something to the new classicism – and the Gothic elements weren’t always very orthodox. The more current designation, ‘Gothic survival’, doesn’t do it justice either. Gothic has done more than survived: it has changed, sometimes in very interesting ways.
My photograph, of the roof of the north porch, shows, I think, some of this interest. The basic form is a shallow dome, but if this sounds like a classical kind of roof, there’s nothing classical about the details. The dome is finished with a network of ribs a bit like those in a fan vault – but forming a circle, not a fan. It’s almost like a rose window, with the glazed parts filled in with stone and the central part finished with the ubiquitous quatrefoil. By adding a trefoil at each corner, the circle is squared. The whole design is a telling example of the coming together of tradition and innovation, and the sort of quiet architectural surprise which keeps me visiting parish churches.
Sunday, April 13, 2014
Huish Episcopi, Somerset
Foiled again
The quatrefoil. A shape in the form of a simple stylized four-leaf clover, flattened. It’s everywhere: Gothic churches, public buildings, doorways, fabric patterns. It appears over hundreds of years, in many different cultures, in diverse contexts. It can be part of window tracery, a frame for a sculpture, a decorative motif on a wall. It’s on modern jewellery and on Louis Vuitton bags too.
It’s often made out of stone, but it’s harder to carve than a simple square or a circle or a diamond. So it’s most often used on highly ornate, high status buildings. It probably originated in Islamic art but it’s most familiar in Gothic tracery and ornament. So you’ll find it on the great French cathedrals, and on the Doge’s Palace in Venice. And on English medieval churches and Gothic revival buildings of all kinds. One of the first blog posts I ever did was about a 19th-century building in Manchester that’s in the Venetian Gothic style and has quatrefoils all over it. Now here’s an example from a medieval church at Huish Episcopi, Somerset.
My photograph shows quatrefoils used as a decorative motif on the tower of the church. I could no doubt have chosen other towers in this region of stunning towers that use this pattern, but Huish Episcopi is one of the most ornate and beautiful of all the great Somerset church towers and quatrefoils are used lavishly on it – in the horizontals bands that mark the storeys, in a vertical arrangement in the window-like openings that allow the sound of the bells to carry, in the glorious ornate openwork parapet right at the top.
One key reason why the quatrefoil succeeds as a design motif is that it manages to combine the idea of a natural form (it looks like leaves or a flower) with a very precise, reproducible geometry. In other words it’s an abstract pattern that makes us think of nature. In Gothic, the geometry of such patterns is ramified, so that there can be shapes with many different numbers of ‘foils’: trefoils with three lobes, cinquefoils with five, sexfoils with six, and so on. Medieval Christian master masons no doubt saw symbolism in these numbers. If trefoils suggest the Holy Trinity, quatrefoils perhaps remind us of the four Evangelists.
A carver at Huish Episcopi also had another idea: that the quatrefoil could accommodate the shape of Christ on the Cross. As so often in medieval architecture, high seriousness and visual facility are united.
- - -
There’s more about the quatrefoil in an episode of the marvellous 99% Invisible, the tiny but constantly entertaining and informative radio show about design. Presenter-producers Roman Mars and Avery Trufelman discuss the quatrefoil here.
Subscribe to:
Posts (Atom)









