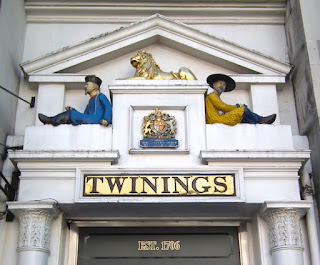Pevsner says that the old Wilders Foundry in Wallingford has ‘a railwayish look’. Very true. It immediately made me think of the former locomotive works in Worcester. If the Worcester works is on a large scale for a sizerable city, this foundry looks outsize in a back street in this small town. Thirteen arches line each long side and the brickwork gives a chunky effect, though not without charm.
As well as being ‘railwayish’, this building is also typical of the 1860s, when English architecture was enjoying a period of anything-goes diversity, with vibrant patterns and colour in abundance – in some ways the 1860s were not unlike the 1960s in this respect. This example was built in 1869, by which time there was plenty of polychrome brick around and many builders and architects had the style down pat: red brick for the walls, pale cream or white for what in an earlier era might have been stone dressings; blues for plinths and for emphasis elsewhere, perhaps around the arches; stepped or corbelled brickwork to stand for mouldings, capitals, dentil courses. Add big windows to bring plenty of light into the work space and suitable roof trusses for a wide roof span, and you have a large flexible space for whatever job is being done inside – carpet-making in Kidderminster, locomotive building in Worcester, casting in Wallingford or Leiston. Job done, stylishly, on a budget.- - - - -
*Now in Oxfordshire, but I stick to the old counties for reasons previously explained.












