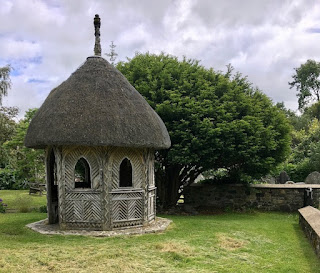Keep safe
Stuck indoors the other day, I found myself looking something up in The English Buildings Book, a volume of nearly 400 pages that Peter Ashley and I created for English Heritage about 15 years ago. It impresses me now that Peter managed to produce photographs of more than 700 buildings, ranging geographically from Alnwick to Penzance, in well under two years (while also doing other work) and that I wrote the text for the book in the same time span. While Peter scoured the country, getting scratched by prickly hedges as he backed into them to find the best vantage point for tall churches, or endured a stiff talking-to from a police officer because the building he was photographing was a little more sensitive when it came to security than either of us had realised, I worked my way through all kinds of sources, from obscure items in English Heritage’s library and archive in Swindon to my very familiar and much-used volumes of Pevsner’s Buildings of England series and standard works such as Colvin’s Dictionary. As I thumbed through the book, I happened upon the section on castles, and the sight of the photograph of Orford Castle’s great tower reminded me that I’d been there late in 2019: another pre-lockdown memory.
Orford Castle was built for Henry II in the 1160s and 70s, and the size and solidity of the great tower is a sign of how important this structure was to him. The design is outstanding too. It’s very different from the square towers like Rochester and Colchester erected for the earliest Norman kings. It’s polygonal in shape, but the polygon is complicated and strengthened by three large abutting towers, big enough to contain a sizeable room on each floor. It looks the part, and that was certainly the point – Henry built it as part of his assertion of power when he came to the throne in 1154, just months after the end of the civil war that marked the reign of Stephen. Orford Castle helped him keep control of a part of the country that was home to barons who’d taken the opposing side in the war. In addition, the caste gave Henry’s garrison a vantage point over Orford’s harbour, a potential landing place for enemies holed up in France. When the barons rebelled under King John in 1215, their allies from France took Orford. However the tower survived (a surrounding stone curtain wall has long gone) and still stands to give externally an impression of the building that faced these conflicts. For my money, it’s one of the most impressive of all medieval English castle towers.











