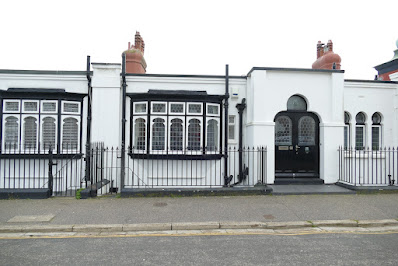Making it special
When I was in the Warwickshire village of Hampton Lucy the other day, my main aim was to seek out the large and imposing 19th-century parish church but, as so often happens, something else got my attention as well – this red-brick house. It is not large, but it’s not modest either. Wedged between the local pub, the Boar’s Head, and a single-storey building that started life as the village reading room, it stands out even when partly hidden by a parked van.
Built probably in around 1840, the house is made special first by the diamond glazing pattern and the bright white glazing bars of the windows. The usual thing in the early-19th century would have been to fit windows with square panes of glass (this was before larger plate glass panes became widely available) – diamonds, especially picked out in white like this, would have stood out originally nearly as much as they do now. A group of four diamond panes has been combined ingeniously to make a larger opening diamond in the left-hand part of the bay window, adding a quirky but practical touch to the design. Sometimes, fancy glazing like this was used as a signal that cottages belonged to a particular estate. I don’t know whether that was the case here; the only other building I saw in the village in a similar style was the early part of the village school, next to the churchyard.
The other stand-out feature of the house is the bargeboards fitted to the three gables.These twist along in a curved pattern, rising to ornate finials at the top, the icing on the cake of this building. Lower down, the front door of the house, a battened design with fancy strap hinges, is also attractive, if without the swagger of the bargeboards. To the right, behind the van, is a pair of modern garage doors that front what seems originally to have been a carriage entrance. Above it, a pain stone panel looks as if it might have been intended for an inscription, but it’s blank, leaving a tantalising question hanging over this notable building.








