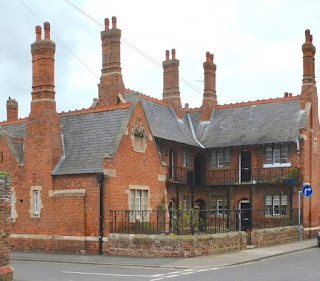Readings and rereadings (3): John Betjeman, First and Last Loves
Since the lockdown began and I’ve been indulging myself by rereading some favourite books, I’ve been intending to reread something by John Betjeman. His work means a lot to me – especially his prose (I like some of the poems a lot too, but not all of them), particularly because he was one of the authors who first stimulated my interest in architecture. Years ago, the introduction to his
Collins Guide to English Parish Churches helped me towards both an appreciation of church architecture and to a basic understanding of the history of church buildings – how the way they’re used has effected their fabric and furnishings. Later, his book on railway stations introduced me to another branch of architecture, and his essays on Victorian architects opened up still greater vistas. All of these subjects, and more, were also illuminated by Betjeman’s numerous television programmes, films that let him use his good nose for places – their character, landscape, history, and people.
A book that’s rich with the taste of all these preoccupations is
First and Last Loves, a collection of essays that Betjeman had written in the 1930s and 1940s and gathered together in 1952. In many ways, it represents, in just 244 pages, the essence of Betjeman. Three essays on churches (Blisland in Cornwall, Mildenhall in Wiiltshire, and St Mark’s Swindon) are highly evocative, describing the setting, history, and furnishings of these churches as well as their architecture. There are also pieces that do something similar for Victorian architecture, nonconformist chapels, and London railway stations. When he’s writing about railway architecture, for example, we learn a lot about the stations’ histories, but Betjeman also conjures up a picture of the kind of people that typically use each one – from the army men and high-ranking civil servants travelling from Waterloo to the lower ranks of the civil service on the Metropolitan line to Rickmansworth or Northwood.
An old favourite of mine is the piece called ‘Antiquarian Prejudice’, in which the author makes fun of the blinkered views of antiquarians who will only take something seriously if it’s old, and take many old things (such as aumbries and piscinas in churches) much too seriously. Some of this is written with great wit.* But there’s also a seriousness behind it – if we don’t use our eyes and realise the aesthetic value of things, they’ll be gone, and all we’ll have will be supercinemas, dull office blocks, concrete lampposts, and telegraph wires – and everywhere will look the same as everywhere else.† Already, he notes in another piece, we’re losing piers, bandstands, music halls, and other undervalued bits of popular architecture so that only funfairs remain of this kind of thing.
Best of all are the essays that describe favourite places. These places can be large towns, such as Cheltenham or Aberdeen, or smaller settlements, especially but not only seaside ones: Lyndhurst or Port Isaac, Sidmouth or Highworth. These pieces are full of classic Betjeman perceptions: the sadness of closed amusement parks out of season; the manifold scents of the New Forest (you can smell the place before you can see it); the ‘tangible’ climate of Sidmouth and its glorious flowers; the colours of Cornish slate; the vital importance of exploring every alley in Highworth (and everywhere else). This stuff is full of pure joy, and packed with personal reminiscence: of seeing St Endellion’s church and realising it looks like a crouched hare; of the different routes into Padstow; of unrequited love in Weymouth; and of New Forest ponies invading the quiet streets of Lyndhurst (one wonders whether they are back there again now).
This is not nostalgia, even if it’s sometimes expressed with a certain wistfulness. Betjeman was aware, writing in the 1930s and 1940s, of a sense of urgency: he had to write about these things, now, because tomorrow might be too late: developers with wrecking balls might be moving in. To say that he dislikes planners with no sense of place, or people who knock down good historic buildings for no reason except to make money, or antiquarians who won’t look, is an understatement. He loathes them, exuding a quality that I think of as ‘regulated hatred’.¶ Hatred of this kind is sometimes necessary. But it is nothing without its obverse quality, love, and when Betjeman is using his own eyes and writing about places he loves – about Port Isaac or Highworth, say, he’s revelatory, and makes one want to get out and open one’s own eyes. One day, soon, I hope.
- - - - -
* Betjeman’s talk of blinkered professor-doctors has been taken as a swipe at his friend and occasional rival, Nikolaus Pevsner. There is something in that, but I think Betjeman might also be thinking of the dons who sent him down from Oxford without a degree.
† There are odd and haunting pre-echoes of
Ian Nairn here.
¶ I have appropriated this term from the literary critic D. W. Harding, who used it in an article called ‘Regulated Hatred: an Aspect of the Work of Jane Austen’.















