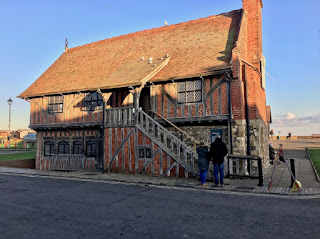Tracing the lines, tracking the curves
I rather admired the tracery of this window when I first saw it – the large east window of a rather small church in Herefordshire – but part of me wished it wasn’t there. Allow me to explain. This church is one of the few that was built in the 1650s, in the Commonwealth period, this country’s brief go at being a republic. However, it was restored twice in the 19th century, at which time the originally rectangular windows were replaced with Gothic ones and most of the 17th century fittings were removed from the interior. Part of me thinks this is a shame, as such interiors are rare. And yet I don’t dislike this east window, attributed to J. S. Crowther of Manchester, the architect of the second restoration in 1887–8.
The tracery design of this window is interesting because it doesn’t seem to conform to one of the standard patters beloved of Victorian church restorers who wanted to bring a ‘correct’ form of Gothic to an earlier church. By this, they usually meant a fairly straight-laced version of one of the three main varieties of English Gothic – Early English with its lancet windows; Decorated typified either by repeating patterns of quatrefoils or by more flowing, curvilinear tracery; or Perpendicular, in which the vertical mullions extend right into the top of the window. In this window, there are some full-length mullions, but these are combined with four quatrefoils and a pair of sexfoils, the six-lobed relatives of quatrefoils. It’s a pleasant variation (tagged by Pevsner as ‘Dec-Perp’), and those sexfoils do give a sense of the decorative to the sometimes rather plain and repetitive patterns in medieval Perpendicular windows.
What I also like about this church is that the churchyard is partly bounded by the most curvaceous hedge I’ve ever seen. It goes on and on, marking the boundary of the nearby big house, for hundreds of yards, forming lumps here, bumps there, curving around a corner, periodically tucking in what looks like a monster’s rear end or poking out a snout and undulating away into the distance like a living abstract sculpture – which I suppose is what, in the hands of someone wielding hedge-trimmer and shears, it has become. I hope to return to this place when the church is open, look inside, and see if this living thing has evolved.













