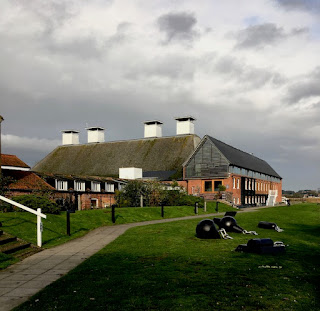In Worcester the other day, I paused briefly as the afternoon sun went down, moved out of collision range of passing Christmas shoppers, and spent a few moments admiring the impressive array of buildings on the city’s main street. It’s a row of varied structures including a house, a couple of banks, a church, and a hotel, and positioned as it is in the centre of the city it’s surprisingly easy to walk past, dodge other pedestrians most of whom are heading resolutely for the shops, and not give any of it a second glance.
But, as regular readers will know, it’s one of the points of this blog to linger over architecture that’s most often unregarded or taken for granted. So what have we got here? First, in the foreground, my photograph shows half of an early-18th century brick building that I take to have been built as a house. This shows the decorative grace that Georgian classicism can achieve – acanthus keystones above the windows, swags below, neat quoins and cornice, and a finely detailed Ionic doorway. Next to it is a former bank, designed in the Edwardian baroque style by Charles Heathcote of Manchester in 1906. Although smaller than its neighbours, it manages to be very grand, its Portland stone frontage oozing telling details like those columns on the upper floor, the circular window above the doorway, and the iron balcony on the side wall, as if to enable the manager to look down on the hoi polloi below and calculate their credit ratings by eye before they even reach the front door.
Beyond that building is the other bank, dating to 1861–2. Its detailing is a little more restrained than that of its smaller neighbour, more Renaissance palace than baroque, as Pevsner observes. It was built for the Worcester City and County Bank as their headquarters, and this local business fittingly chose a local architect, E. W. Elmslie, who made such a mark on Malvern.
Next in line is St Nicholas Church, now, like the first bank, given over to eating and drinking. The architect of this building of the 1730s is not known but Pevsner tells us that the landmark tower is taken from a design by James Gibbs, one he did but rejected for the church of St Mary Le Strand in London. Its recessed stages culminate in an octagonal cupola with a delicate circular columned lantern at the top. At ground level this striking tower is set off by tall Doric pilasters and a pediment and the whole thing is a grand climax to this part of the street. Its stone catches the sun beautifully too, as it did on the cold winter’s afternoon when I took the photograph.
Visible beyond the church is part of a brick building, also warmed by the sun and partly striped with pale Doulton terracotta. This is a long block, originally housing the Hop Market and Commercial Hotel, built in two stages between 1899 and 1907. The visible end is the later part of the structure and has a striking open lantern topped with another small dome on the street corner, a colourful counterpart to the tower of St Nicholas.
Each of these buildings provides much to take in for anyone with the time to stand and stare. But even the casual passer-by can appreciate how well they work together: a coming together of periods, building materials, and styles that both enlivens a city street and gives it a sense of grandeur. It’s one of those bits of a provincial city not at all where time has stood still but where something of the quality attainable by local architects and builders has been preserved. We should be grateful for that.































