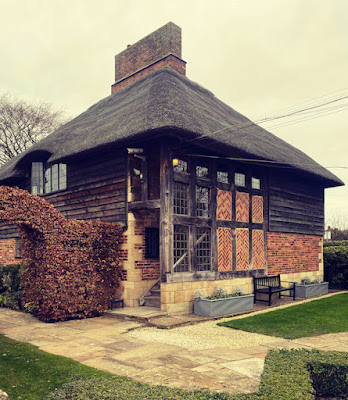Turning point, 2
In contrast to my previous post, here is another rather different industrial building from Birmingham. It dates from 1913, just like the almost functionalist structure about which I posted a couple of days ago, and part of it also has pale walls. However, here the resemblance ends, because the entrance facade of this part of Manton’s, silversmiths and cut-glass manufacturers (the works later made everything from powder compacts to bells for cats’ collars), is highly decorative, with a distinctly Art Nouveau flavour. The building, which was known at different times as the Union Works and the Gwenda Works, was designed by William Doubleday, who was based in Birmingham and he must have been encouraged to do a job that was elegantly decorative.
Art Nouveau is a style associated with rich decoration – highly curvaceous forms (in everything from drapery to typography), and the use of imagery from plants, flowers, and trees. The style generally eschews the historical revivalism evident in much 19th-century architecture – hence the ‘Nouveau’. Here we see a band of foliate carving, together with two roundels also adorned with foliage, and very curvy numerals in the dates set two-thirds of the way up. The other lettering is more sober, but elegant and legible. All this is done in faience, a form of glazed ceramic that was popular for a wide range of commercial buildings, from factories to shops, prized for its decorative qualities as well as for the fact that its smooth surface means that dirt stands less chance of sticking to it, and what does stick is generally removed by the rain. This whole entrance building is covered in faience and very effective it is too. The plainer part of the works, to the left, is of red brick, but the windows are surrounded with faience, to give some unity to the design.
This pleasant building is in an unregarded bend in the road in Legge Lane, in the heart of what’s now known as the Jewellery Quarter. Its stylishness was no doubt a good advertisement for the company that was based here, as well as a generous helping of visual delight in what is now a quiet corner.











