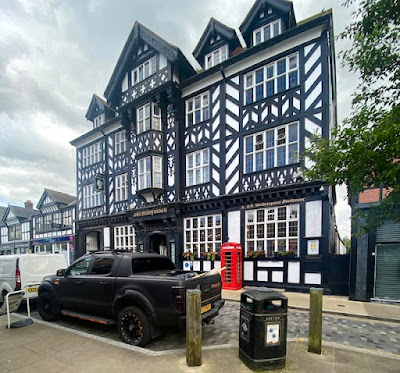Ancient and modern
I’d read that there was an early cinema building in Northwich, but I wasn’t prepared for quite how handsome it is – one of the town’s few buildings that’s good enough to be listed, in fact. Its architects, William and Segar Owen of Warrington,* working in 1928, did not choose to produce some pastiche of Cheshire’s indigenous timber-framing, neither did they go for the latest Art Deco style, soon to become de rigeur for cinemas up and down the country. Instead, they adopted the vocabulary of neo-classicism: cornices, architraves, a central section that breaks forward decorated with swags, honeysuckle, and rosettes. Even the way in which the whole building is raised on a plinth, with the entrance up three steps from the pavement level, reminds one of ancient Greek temples. Beneath the neo-classical skin is a steel frame, perhaps to protect the building from the subsidence prevalent in the town due to the removal of subterranean brine by the salt industry.
One challenge for an architect designing the facade of a cinema is the lack of windows to break up the expanse of wall. The only place you want windows in a cinema is the foyer. The designer here avoided an uninterrupted blank wall by adding mouldings to the frontage to make a series of panels, which are now picked out in pastel shades.† The windows that flank the entrance are emphasized with striking diagonal glazing bars, recalling the design of gates and grilles in reconstructions of ancient Greek temples.
The central focus, only partly obscured by the building’s glazed canopy, is the large entrance arch, with its sculpture of a pair of putti (very classical) flanking a camera on a tripod (very Hollywood), a witty icon of the building’s function.¶ Early cinemas often combined ancient and modern (one thinks of the Art Deco inflected Egyptian and classical decoration of a building like the Forum in Bath, for example). Northwich’s Plaza achieves this with style. Back in 1928, the people of Northwich would have needed no reminder of what lay behind this intriguing facade – much of the population was drawn to the movies as the latest form of entertainment, and everyone would have known that this was a cinema. Today, after decades as a bingo hall, the Plaza is now a music venue, and it’s nice to have this small reminder of its original use.
- - - - -
* William Owen worked at William Lever’s model village at Port Sunlight, a very different but highly distinguished project. Segar and Geoffrey Owen were his architect sons. Some authorities suggest that the member of the partnership who worked on this building was in fact Geoffrey.
† Earlier images show brighter colours, but the current scheme looks in keeping with the building’s design.
¶ Please click on the picture to see the details more clearly.










