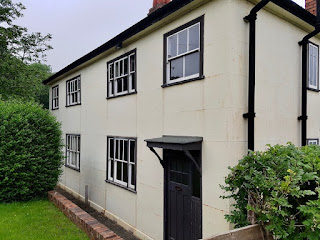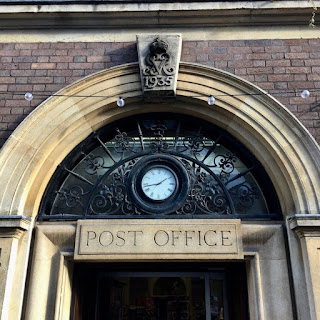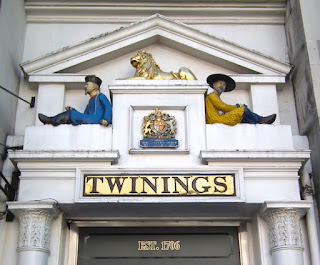‘Not in stone temples made with hands’ At this time of year, as we approach Christmas and wonder this of all years how we cope with it, there’s usually the chance to listen to a variety of Christmas music, not just the endless advertising sound track of tunes such as ‘White Christmas’ (it first caught my ears on television in October this year, just after mince pies were spotted in a prominent place in the cake aisle of a local supermarket) but also the abundance of special music in English churches. This is the time of year when the organist makes sure the pedal light and foot heater are working, brushes the hoar frost off the altos and gets out music that’s been at the bottom of the heap for almost a year. Britain has a strong choral tradition, and some of the cathedral and large church choirs are amazingly good. And then there are the professional groups who make recordings, tour the world (when they can), and elicit enthusiastic and sometimes awed responses wherever people sing. There’s a choral sound – born of musicianship, pin-sharp precision, and clarity of pronunciation – that’s summed up in words like ‘purity’ or simply ‘Englishness’. Perhaps it’s the sound we think of when we think of the English (or indeed Scottish) choral masters like Tallis, Byrd or Gibbons.
A favourite of mine is Orlando Gibbons, who in a short life produced some of the masterpieces of English music for keyboard, as well as a lot of superlative vocal music. Much of his music was small-scale – wonderful short keyboard pieces and madrigals (including one of my favourites, ‘The Silver Swan’), but he also wrote some terrific church music, much of it no doubt sung in the Chapel Royal in London, where the composer worked. He was born in Oxford, and was baptized on Christmas Day 1585 at St Martin’s church, Oxford. Only the tower of St Martin’s now stands, at Carfax, the crossroads right in the middle of the city, where the clock in the photograph tells the hours. This is a modern clock in a surround designed by Victorian architect Thomas Jackson. But Gibbons might well have seen some figures, the two ‘quarter boys’ who banged the bells that mark the hours. Even today’s quarter boys are not the originals, which are now safely preserved in the city museum, but accurate replicas.
Such is the march of time, of which Gibbons, as a musician, was no doubt well aware. I want to link to a YouTube video of
one of his anthems, a piece I know in this recording by the wonderfully named English group Red Byrd, who combine musical precision and verve with their best shot at ‘historically informed’ pronunciation of English. I find this anthem, ‘Glorious and powerful God’, a joy – spirited, uplifting, and (in this performance anyway) slightly earthy and not quite up there in the remote heavens, as some religious music can be. Not typical either, then, of that ultra-pure ‘English’ choral sound, but the reprise of the words ‘Arise O Lord’, especially, makes me want to stand up and cheer.
As if all that weren’t enough, the words (Who wrote them? Gibbons himself? I wish I knew.) use an architectural metaphor. The text expresses that difficult concept, the presence of Jesus on earth, in this way. Christ does not does not dwell ‘in stone temples made with hands’ but ‘in the flesh hearts of the sons of men’, a vivid way of getting at the idea of God made flesh, and of expressing his continued presence in our hearts. Whatever your belief system, however you react to this, may your heart be light this season, and may it be warmed by Gibbons’s music.
- - - - -
Photograph shared under Creative Commons licence.









































