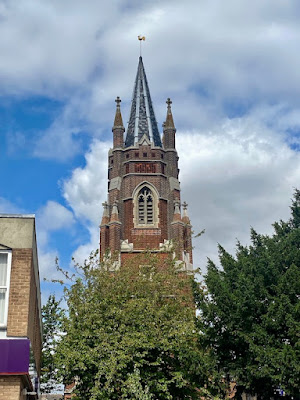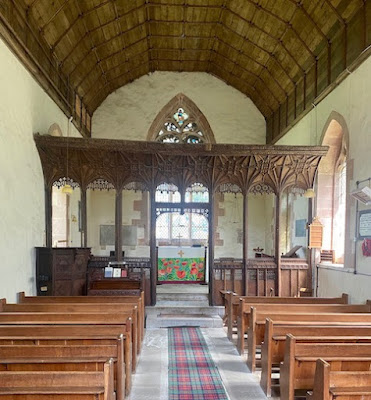Buildings in a landscape, 1
Stowe is one of the biggest and most magnificent of English landscape gardens. It’s a 400-acre masterpiece that bears the stamp of great 18th-century gardeners such as Lancelot ‘Capability’ Brown, who sculpted terrain using earth and water and trees to create scenery that was deemed to be more ‘natural-looking’ than the formal gardens that were fashionable in earlier ages. These landscapes were punctuated by dozens of buildings, statues and other monuments that formed focal points for vistas. And at Stowe, men of the calibre of William Kent, James Gibbs and Sir John Vanbrugh all contributed to the architecture.
This array of talent was at the service of the estate’s owners, the Temple family, and of these, Sir Richard Temple (1675–1749), who inherited Stowe in 1697 and was made 1st Viscount Cobham in 1718, was probably the most important. It was he, building on work done by his predecessors, marshalled the talent and provide the funds to create the gardens largely as we know them and to commission the buildings that are one of its major glories still. As is well known, Cobham chose and influenced the architecture to reflect his philosophical and political views, and these views were determinedly Whig, and drew on the ideas of the Enlightenment and of authors from Francis Bacon to Alexander Pope.
To be a Whig in the 18th century meant, so Cobham argued, supporting the British constitutional monarchy, opposing notions of absolute monarchy propounded by the Stuarts and their supporters, and standing up for political freedom and liberty. Cobham saw Whig virtues embodied in certain British heroes, some historical, some contemporary, some people of action, some contemplatives. Many of these qualities were, it was said, embodied in figures such as Elizabeth I, William Shakespeare, John Locke, and John Milton, whose busts are displayed in the Temple of British Worthies, one of the buildings at Stowe.
Another large building in the garden is the Gothic Temple, designed by James Gibbs and part of a campaign of building and gardening that took place at Stowe in 1739–42. Unlike the Temple of British Worthies, the Gothic Temple’s connection to Whig values is less obvious. It’s easy to see it as an exception (most of the architecture in the garden is classical) and interesting as a piece of self-conscious Gothic on a large scale that predates Horace Walpole’s house Strawberry Hill, so often cited as the structure that kick-started Britain’s Gothic revival.
But from Cobham’s point of view, the Gothic Temple could be seen as symbolising virtues that Whigs valued highly. For him, Gothic meant vigour, hardihood, and a love of liberty, and was valuable as a style with north-European roots, standing at a remove from the ‘southern langour’ symbolised (allegedly) by, say, baroque buildings. It is, from this standpoint, thoroughly Whiggish.* And the building is certainly there to stand out, catch the eye, and stimulate thought and conversation. It’s huge, it’s unusually triangular in plan†, it occupies a prominent, elevated site, and is the only one of Stowe’s structures to be built of glowing orange ironstone. One might ask, seeing it for the first time, ‘Whatever is that?’¶ I’ve tried to suggest the sort of answer its creator might have given to this question.
- - - - -
* Although of course looking at it another way, none of these virtues belong exclusively, or even at all, to Gothic any more than they do to other artistic styles. I am simply trying to describe what Cobham and his Whig friends found in the style.
† Had Cobham or Gibbs got Sir Thomas Tresham’s earlier Triangular Lodge in Northamptonshire in mind?
¶ Nowadays it is also a holiday home, restored and managed by the Landmark Trust.






































